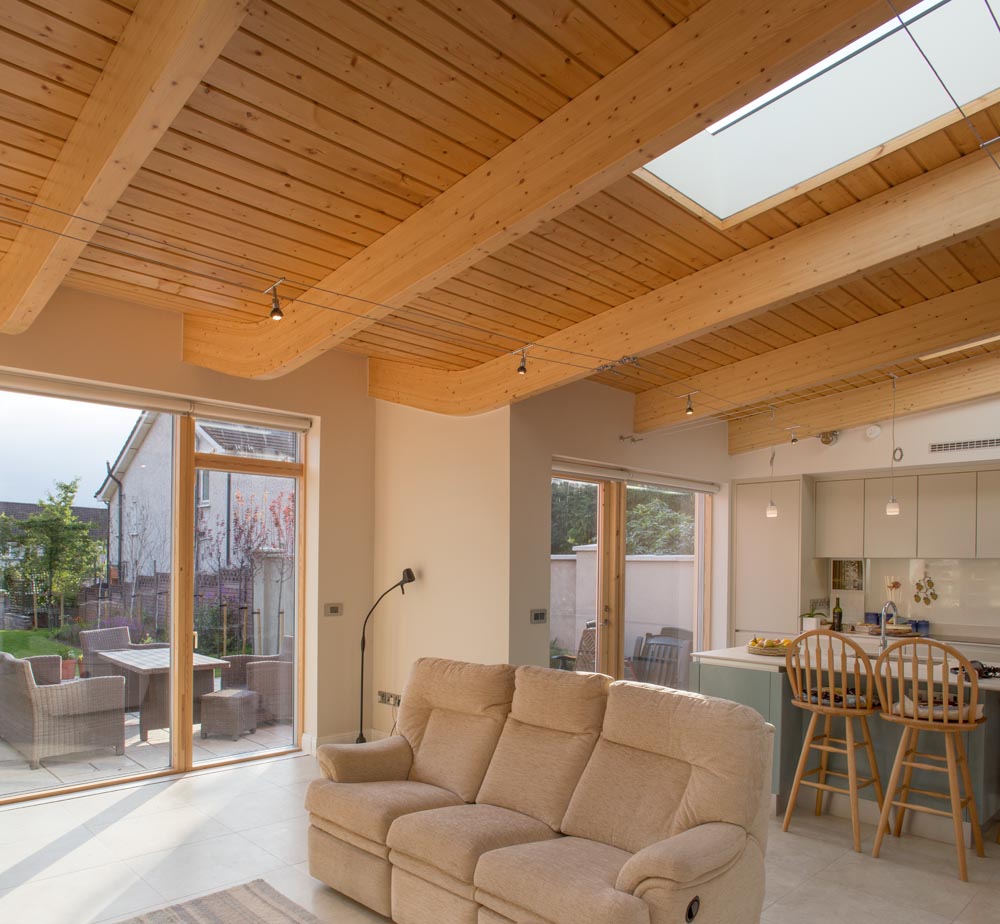This Joseph Little Architects project for which I was Project Architect is a low energy deep retrofit and extension that features, External wall insulation, MVHR ventilation and a gravity fed rainwater harvest system. It achieved a BER – A3.
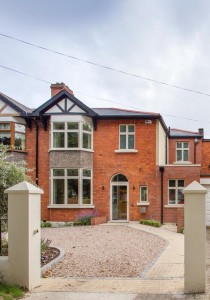
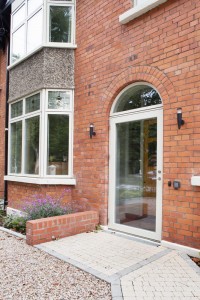
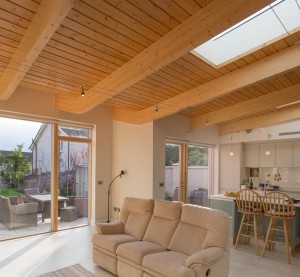
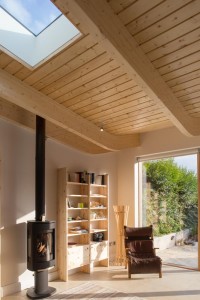
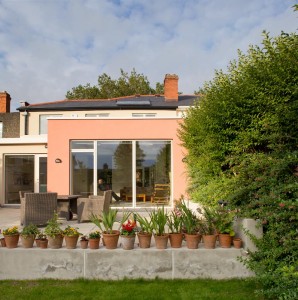
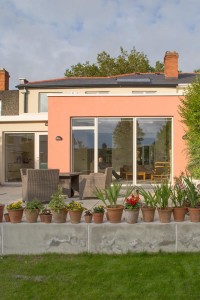
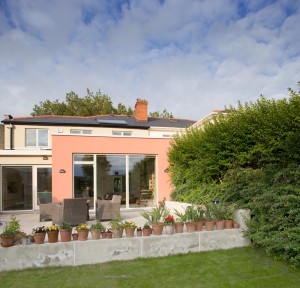
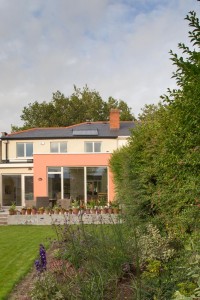
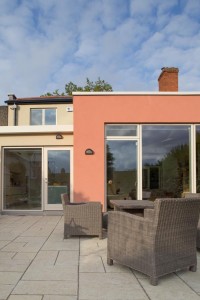
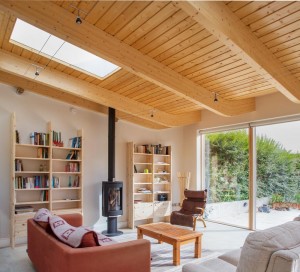
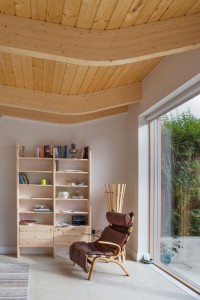
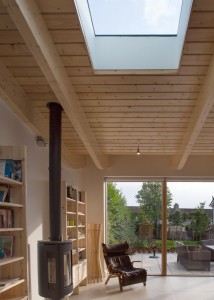
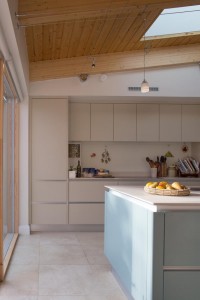
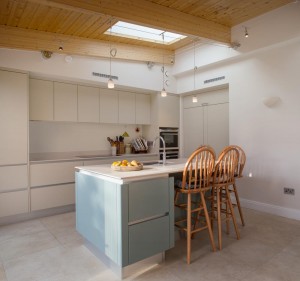
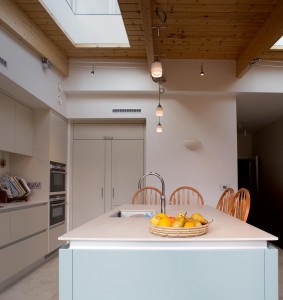
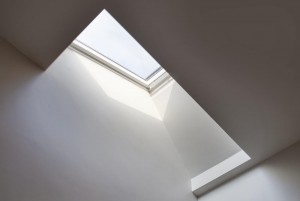
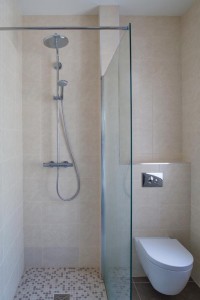
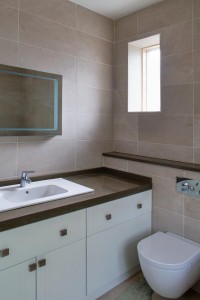
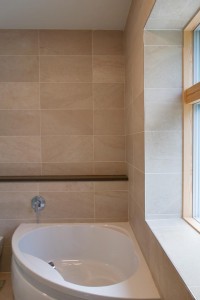
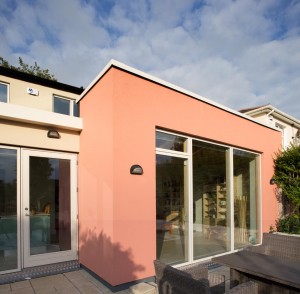
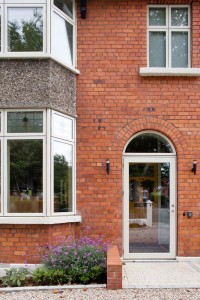
‘We have no hesitation in recommending Brendan O’Connor on the second anniversary of our return to our refurbished 1930s-built home. Our aim was to make it comfortable as we get older. Brendan greatly enhanced our ideas about more natural light, better use of space/orientation and energy efficiency. He then turned these into drawings, specifications and all the documentation needed for planning permission, tendering and construction. Brendan had not previously worked with the builder nor with the quantity surveyor – neither of whom we knew before the project started. The process was not painless, but Brendan’s skill, patience, guidance and focus kept us all talking to one another. Two years later, there are very few things we would do differently – thanks Brendan, Joseph Little, Eoin, Pól, Tim, Dermot, Phillip, Billy and John.’ Donal, Griffith Avenue.
Photography by https://paultierney.com/

